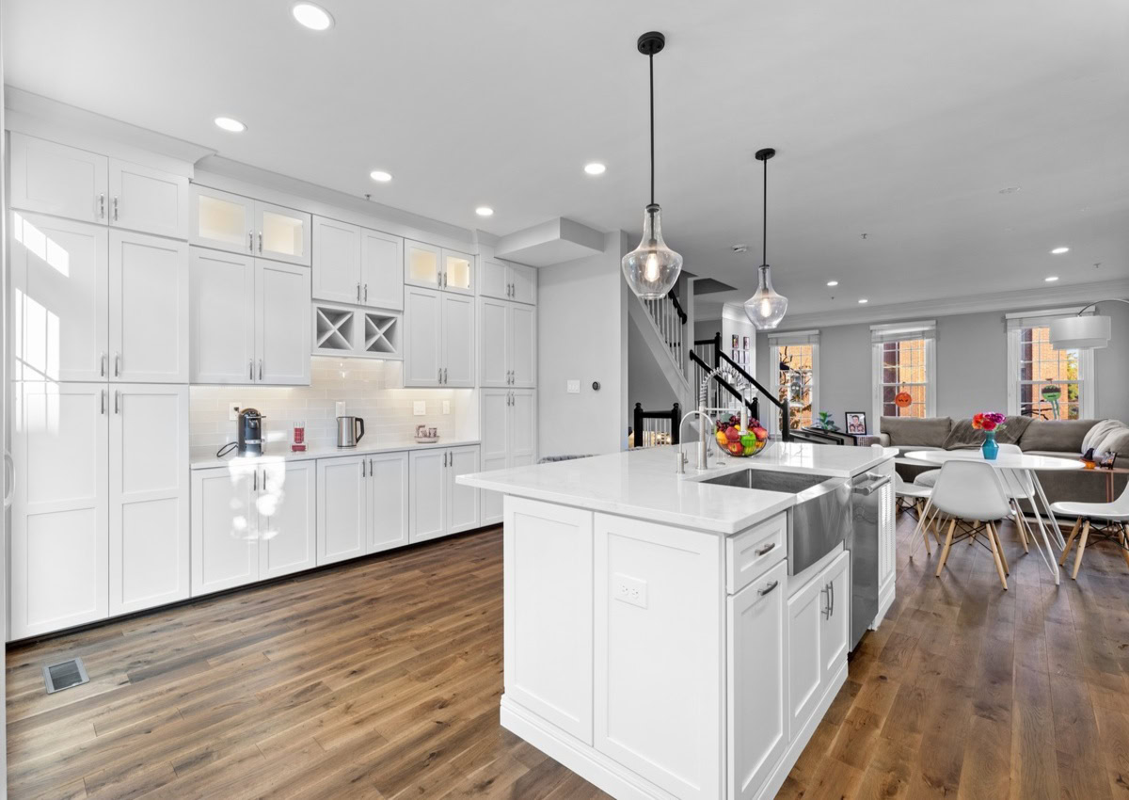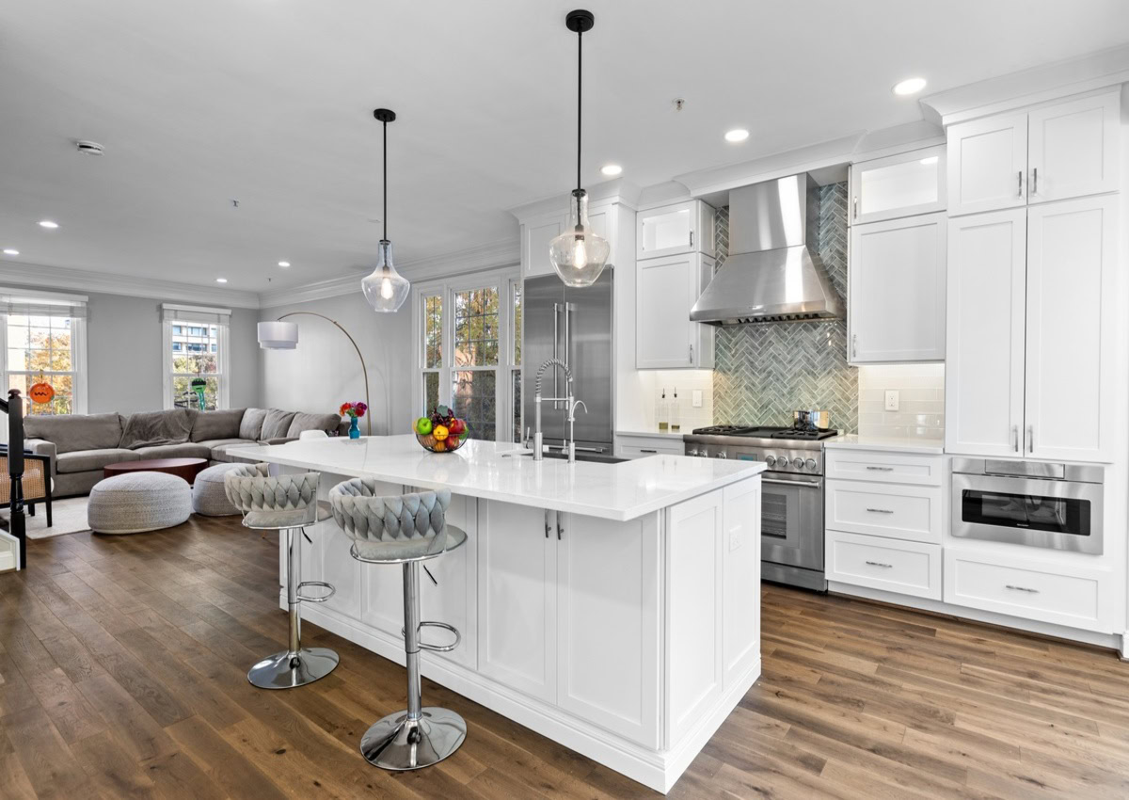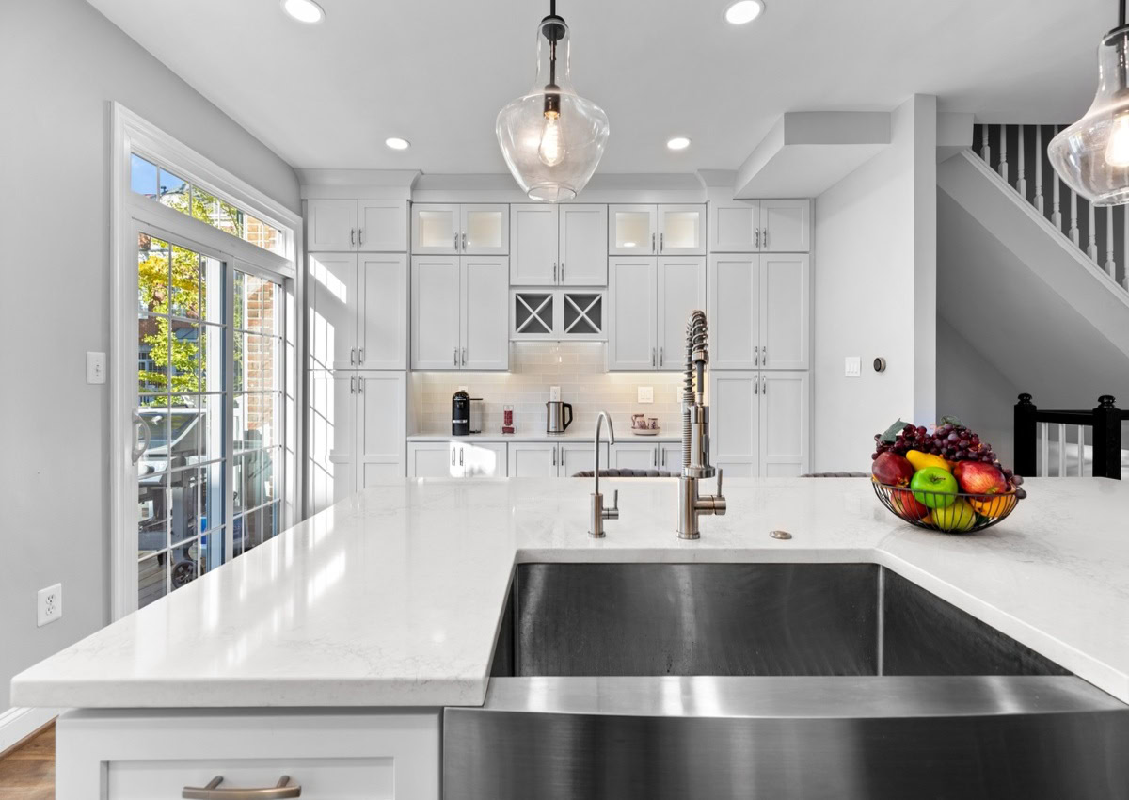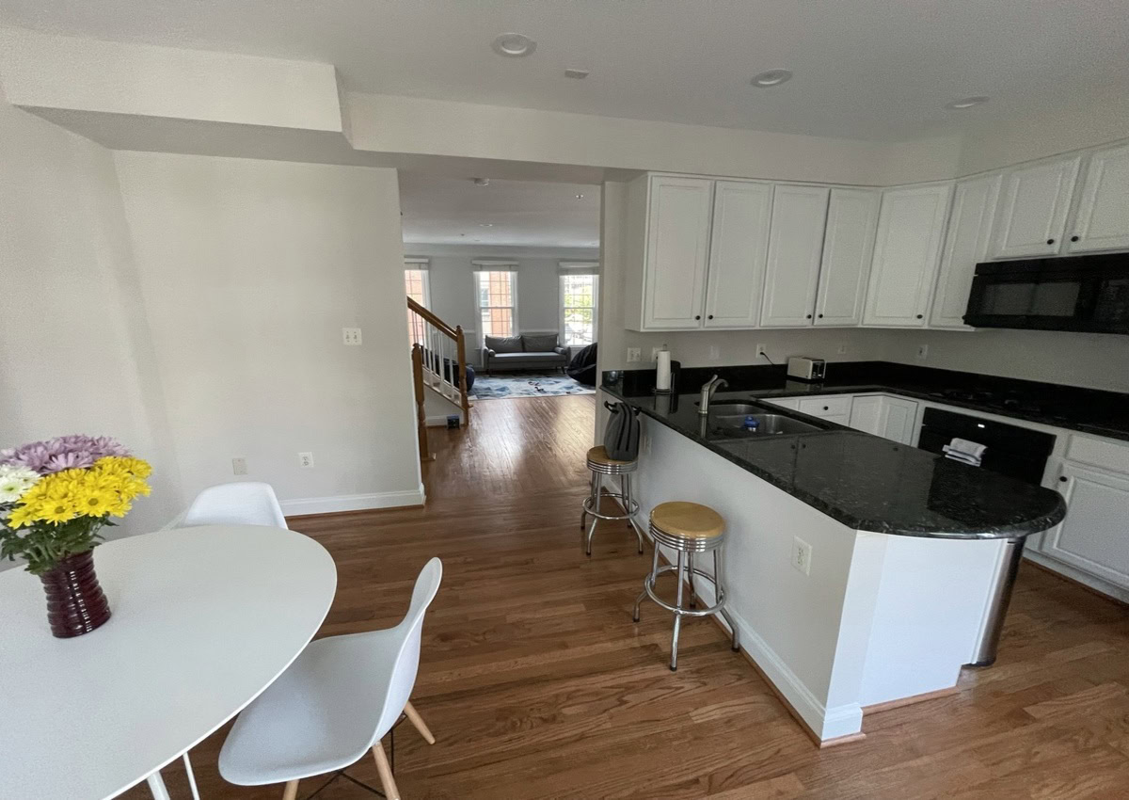
2025 Chrysalis Award
Regional Award
Under $75,000
Project Gallery
About the Project
Residential Kitchen Under $75,000:
This townhome in heart of historic Alexandria city recently purchased by this family of four with their own ambition and plans for their main living space.
The kitchen was cramped, A u-shape run of the mill thermofoil cabinetry, partition wall between kitchen and main living space, this was a bearing wall with embedded plumbing and duct work. The
return duct was placed in the back of peninsula. Old 2 ½” oak floors that was sand and finished several times just made the home dated.
Our design staff recommended to eliminate the middle wall and plan a center Island to create a better and more efficient traffic flow. As well as better use of space and more storage.
To achieve that we had to relocate the duct chase & return. relocate second floor plumbing, and relocate pluming for main Island sink.
The east wall was unused and bare. We implemented a lot more cabinetry, pantry, wine rack and storage to better utilize the space.
The closet pantry was torn out and replaced with space for larger refrigerator, A new professional gas stove under chimney hood and a beautiful contrasting herringbone glass tile took center stage and focal point of this kitchen,
Middle island now offers a lot more seating, home to new farm sink, and dishwasher all under an exquisite stone top. Flooring was replaced with larger plank darker birch wood floors and create a seamless look with entire first level.
New lighting perfect pendent and upscale appliances have just made this kitchen project magnificent.
This project had a lot of detailed challenges for small size townhome but as the wife said “it was all worthed”.
The monochromatic color schemes have simply made it stunning.












